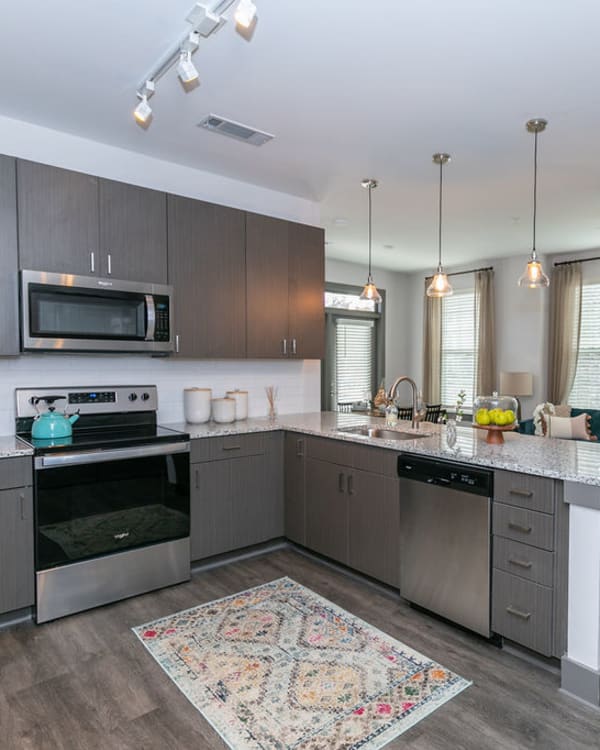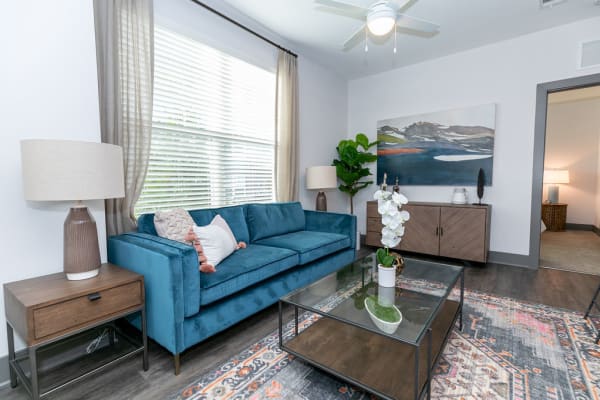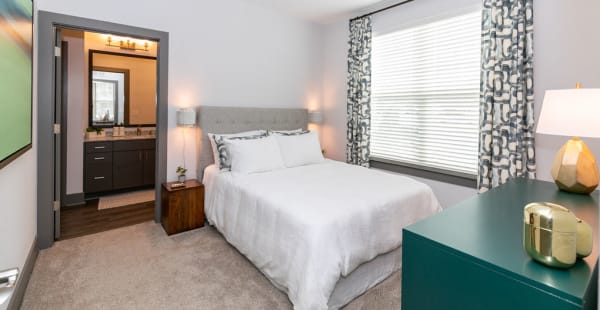
Bright, Modern & Spacious
Studio, 1, 2 & 3 Bedroom Apartments in Flowery Branch, Georgia
If you’re looking for more space, high-end finishes, and contemporary design in your new home, the sophisticated studio, one, two, and three bedroom floor plans at Gibson Flowery Branch have all that and much more. Furnished apartments are available through our partnership with CORT Furniture – learn morehere.
You can view full details about our pet policy by visiting the link here.

Inviting Interiors
Casual Elegance. Exceptional Comfort.
At Gibson Flowery Branch, you’ll find a home that appeals to all your senses. The wood-style flooring, gleaming granite countertops, and energy-efficient stainless-steel appliances are beautiful and practical. Air conditioning and ceiling fans keep you cool and comfortable in the sweltering Georgia summers. And your patio or balcony offers a scenic spot for a cocktail or a meal alfresco overlooking the lush landscaping. Here, form and function combine to elevate your lifestyle.
Contact our onsite leasing team to schedule your personal tour, and find your new Gibson Flowery Branch home.






At Gibson Flowery Branch, you’ll find a home that appeals to all your senses. The wood-style flooring, gleaming granite countertops, and energy-efficient stainless-steel appliances are beautiful and practical. Air conditioning and ceiling fans keep you cool and comfortable in the sweltering Georgia summers. And your patio or balcony offers a scenic spot for a cocktail or a meal alfresco overlooking the lush landscaping. Here, form and function combine to elevate your lifestyle.
Contact our onsite leasing team to schedule your personal tour, and find your new Gibson Flowery Branch home.
GIBSON FLOWERY BRANCH

















